Maximize Small Bathroom Space with Clever Shower Designs
Corner showers are ideal for small bathrooms, utilizing often-unused corner spaces to free up room for other fixtures. They typically feature a quadrant or neo-angle design, which minimizes footprint while providing ample showering area.
Walk-in showers with frameless glass enclosures create an open, seamless look that enhances perceived space. These layouts often include built-in niches for storage, reducing clutter and maintaining clean lines.
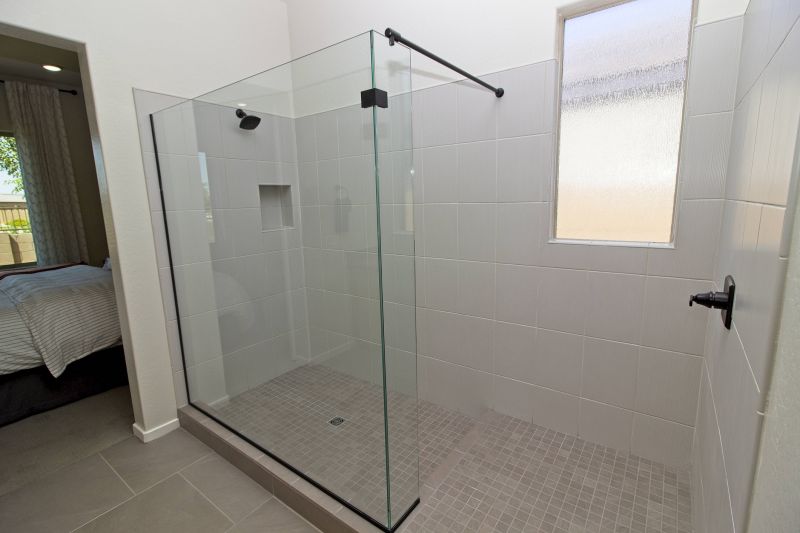
Small bathroom shower layouts vary widely, from compact corner units to streamlined walk-ins. The choice depends on the overall size of the bathroom and the desired style, with many opting for glass enclosures to visually expand the space.
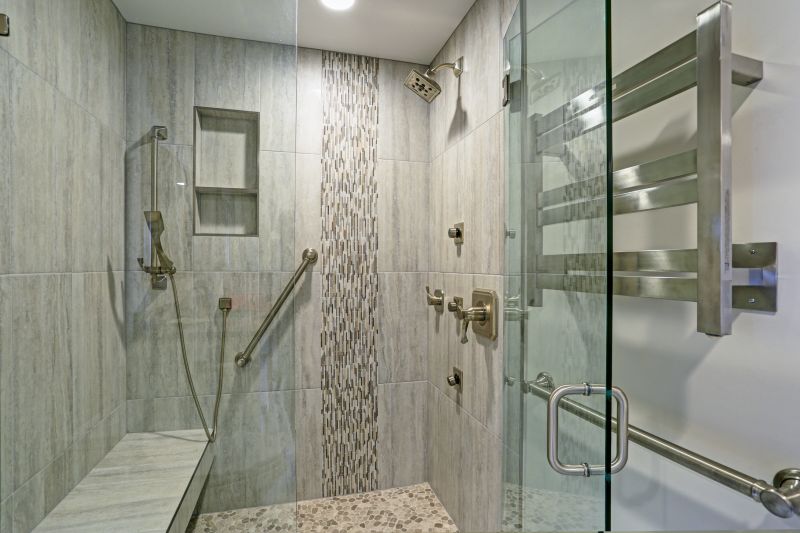
Innovative features like sliding doors, built-in shelving, and recessed niches optimize limited space, providing functionality without overcrowding the area.
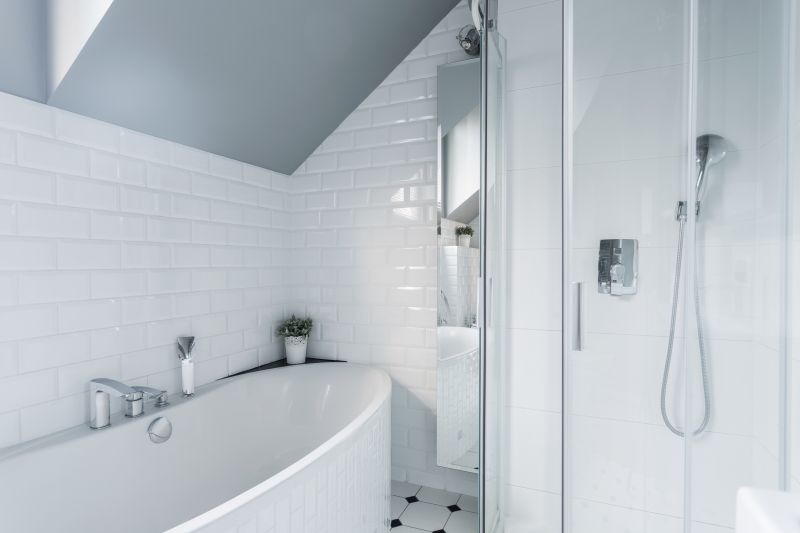
Materials such as large-format tiles, clear glass, and sleek fixtures contribute to a modern aesthetic, making small bathrooms appear more open and airy.
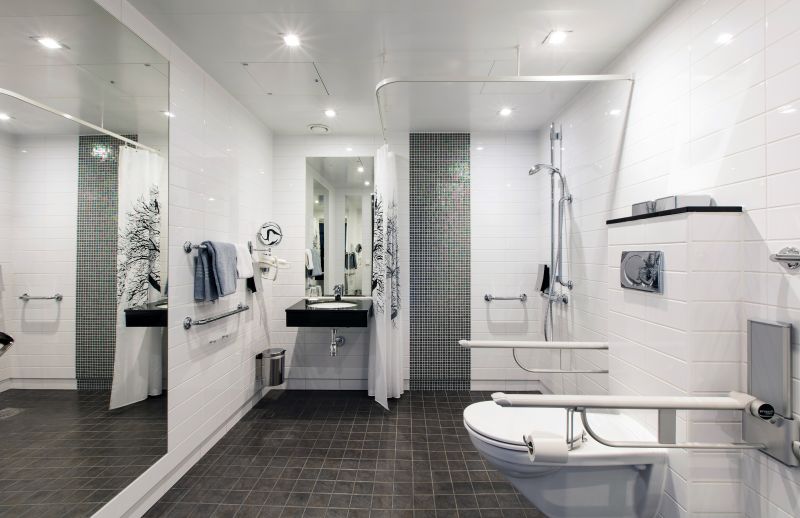
Proper lighting enhances the perception of space in small bathrooms. Recessed lighting and bright LED fixtures can illuminate the shower area effectively, creating a welcoming environment.
| Layout Type | Key Features |
|---|---|
| Corner Shower | Utilizes corner space, often with curved or angular designs |
| Walk-In Shower | Open entry, frameless glass, often includes built-in storage |
| Tub-Shower Combo | Combines bathtub and shower, saves space in small bathrooms |
| Shower Stall | Compact, enclosed shower with minimal footprint |
| Recessed Shower | Built into wall cavity for space efficiency |
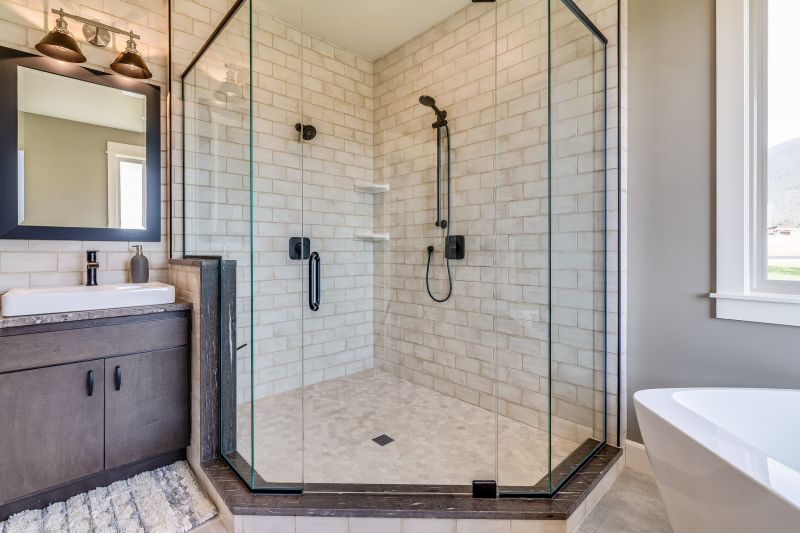
Glass enclosures with minimal framing create an unobstructed view, enhancing the sense of openness in small bathrooms.
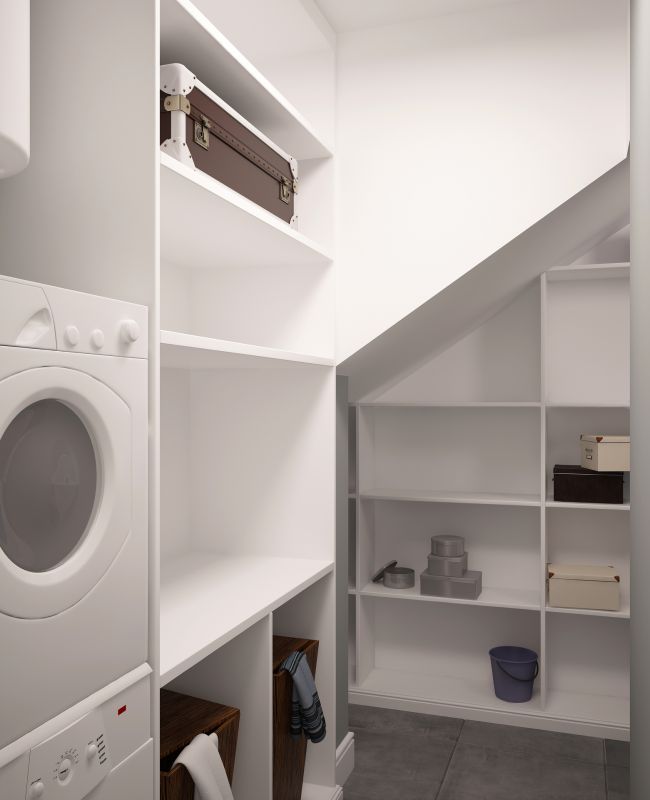
Built-in niches and corner shelves optimize space, providing convenient storage without sacrificing style.

Diagonal and large-format tiles reduce grout lines and add visual interest, making the space appear larger.
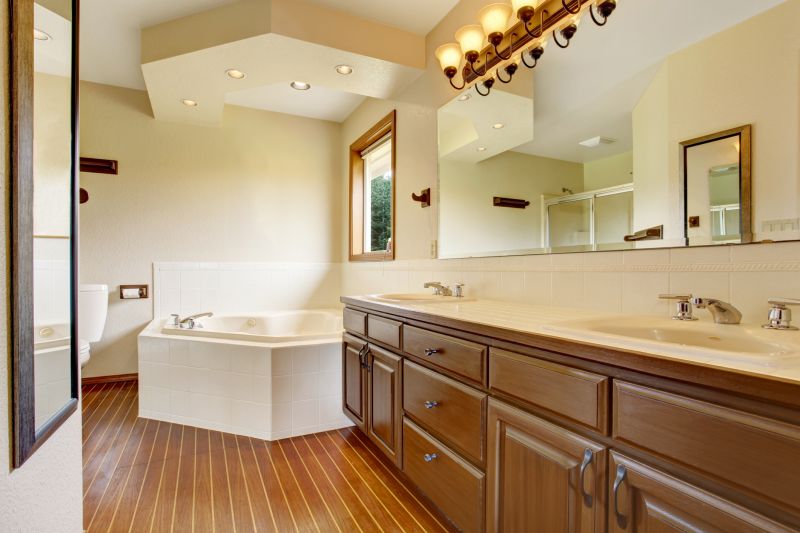
Layered lighting, including recessed and task lights, brightens the shower area and accentuates design features.
Designing small bathroom showers involves balancing aesthetics with practicality. Innovative layout options, smart use of materials, and thoughtful lighting can transform compact spaces into functional retreats. Whether opting for a corner shower, a walk-in design, or a combination of both, the goal is to maximize space while maintaining a clean, modern look. Proper planning ensures that even the smallest bathrooms can achieve a stylish and comfortable shower experience.
